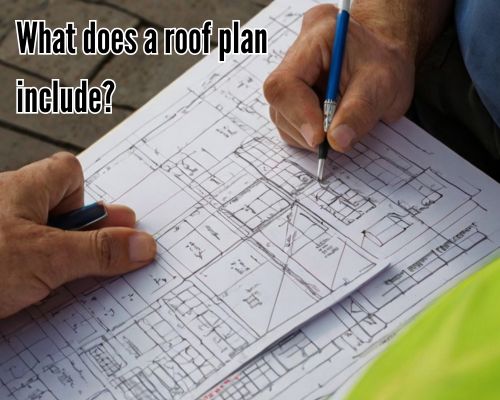What Does a Roof Plan Include? A Homeowner’s Guide in New Jersey
Introduction: Understanding Roof Plans in the Garden State
If you’re a homeowner in New Jersey planning a roofing project—whether it’s a full replacement, renovation, or new construction—one essential document you’ll encounter is the roof plan. But what does a roof plan include, and why is it crucial?

In short, a roof plan is not just a sketch. It’s a detailed architectural drawing outlining the design, structure, dimensions, and materials of a roof. Understanding what goes into it can help you avoid costly miscommunications, ensure code compliance, and make smarter decisions—especially in New Jersey, where climate and building codes play significant roles.
With Charles Jimerson of CJ Commercial Roofing NJ let’s dive into the key elements of a roof plan, local considerations, and what New Jersey homeowners should know.
What Is a Roof Plan?
At its core, a roof plan is a scaled diagram or blueprint that provides a top-down view of a building’s roof. It is used by architects, contractors, roofing specialists, and building inspectors to communicate the design and functional aspects of the roof.
In New Jersey, roof plans are often submitted with permit applications, especially for large-scale renovations or new builds, to ensure compliance with state and municipal building codes.
Core Elements Included in a Roof Plan
So, what does a roof plan include? While details may vary by project scope or contractor, the following components are standard:
1. Roof Outline and Shape
- The perimeter of the roof and its geometric configuration—gable, hip, flat, shed, etc.
- The pitch (slope) of each section, critical for snow and rain runoff (particularly important in northern New Jersey).
2. Dimensions and Scale
- Exact measurements of roof edges, overhangs, ridges, and valleys.
- The scale is typically represented in feet/inches in the U.S., and accurate measurements are essential for material estimation.
3. Roofing Materials
- Types of shingles or roofing materials: asphalt shingles, metal panels, wood shakes, slate, or composite roofing.
- In coastal areas like Cape May or Atlantic City, metal or synthetic materials might be preferred due to salt exposure and wind resistance.
4. Structural Elements
- Location and length of rafters, trusses, beams, and load-bearing walls.
- Placement of chimneys, skylights, vent pipes, and HVAC systems.
5. Drainage Details
- Gutters, downspouts, scuppers, and drainage slopes are mapped to prevent water pooling.
- In New Jersey, where heavy snow and spring rainfall are common, efficient drainage is a code requirement.
6. Roof Penetrations and Openings
- Notation of vents, access hatches, and solar panels (increasingly common in towns like Princeton or Montclair).
- Accurate placement ensures weatherproofing and functional alignment with internal systems.
7. Notes and Symbols
- Legend explaining technical symbols.
- Annotations including material specs, installation guidelines, and flashing details.
See roofing contractor for more.
Why Roof Plans Matter in New Jersey
A. Building Code Compliance
New Jersey adheres to the International Residential Code (IRC) with state-specific amendments. A detailed roof plan helps ensure your project passes inspections and meets wind, snow, and fire safety standards.
- For example, Bergen County and Ocean County have different structural load requirements due to varying weather conditions.
B. Weather Considerations
New Jersey’s climate ranges from humid subtropical in the south to humid continental in the north. That means:
- Sloped roofs with snow guards may be necessary in Sussex County.
- Impact-resistant shingles are beneficial in shoreline communities prone to nor’easters.
C. Zoning & Permits
Some municipalities like Hoboken, Morristown, or New Brunswick have historic preservation ordinances, requiring that roof materials and shapes match original architectural styles. Your roof plan must reflect these nuances.
LSI Keywords & Related Terms You Should Know
To better understand and communicate with roofing professionals, familiarize yourself with these latent semantic indexing (LSI) keywords:
- Roof layout
- Roof slope design
- Roof truss plan
- Ridge line and valley intersections
- Roofing material specifications
- Eaves and soffit detail
- Roof vent placement
- Architectural drawing for roof
- Roof plan example
- Roofing blueprint
These terms often appear in documentation, quotes, or consultations and help ensure clarity throughout your project.
Local Insight: Hiring the Right Roofer in New Jersey
The quality of your roof plan is only as good as the professional creating it. In New Jersey, always verify:
- The contractor is licensed and insured in the state.
- They understand municipal code variations, especially if you’re in high-density or coastal areas like Jersey City, Asbury Park, or Cherry Hill.
- They use up-to-date CAD tools or architectural software to generate plans with precision.
💡 Tip: When comparing quotes, ask for a sample roof plan. This allows you to assess detail quality and identify any red flags early.
Mistakes to Avoid
🚫 Vague Roof Plans
Avoid contractors who provide oversimplified drawings. Every chimney, valley, and skylight matters.
🚫 Skipping Permit-Required Details
Even minor elements like solar tube placements or new vent penetrations can trigger permit requirements in some New Jersey counties.
🚫 Misjudging Pitch Requirements
Inaccurate pitch calculations can lead to drainage issues, especially in northwestern NJ, where snow load is higher.
Conclusion: Clarity Through Planning
So, what does a roof plan include? The answer is: everything you need for a safe, code-compliant, and functional roof tailored to your home and local conditions. From dimensions and materials to penetrations and drainage, each detail matters—especially in a state like New Jersey, where climate, zoning laws, and regional style converge.
Before you commit to a roofing project, ensure your roof plan includes all necessary elements. Whether you’re upgrading a historic home in Morristown, building new in Edison, or installing solar in Toms River, a comprehensive roof plan is your blueprint to long-term peace of mind.
Call to Action (CTA):
🔍 Need a professional roof plan in New Jersey? Connect with licensed roofing architects and contractors near you for a custom, code-compliant plan today.



